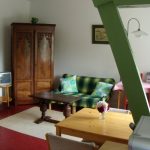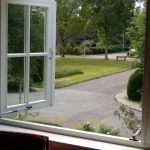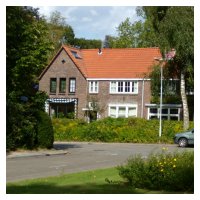Ground floor
The front door gives way to a spacious hall with the stairs to the upper floor and the door to the bedroom with bathroom, and the toilet. In the bedroom there are two single beds, of two meters length and a chest of drawers. Of course, all bed linen is available, and so are the towels. Large cupboard in the hall with garden chairs, iron and ironing board and all cleaning utensils. The bathroom has a washbasin, hairdryer, a shower, a washing machine and dryer.
Upper floor
The stairs to the upper floor ends up at a landing, where a glass door gives entrance to the spacious living room. A beautiful antique cupboard (biedermeier style) determines here the atmosphere. In the living room, there is a two person sofa, and two comfortable seats. The dining table can accommodate up to four people. There is a color television and a writing desk. In the adjoining open kitchen is a four burner electric stove top with vent hood, refridgerator, microwave and a dish washer. The kitchen cabinets contain glass ware, crockery, pots and pans, cutlery and all kinds of kitchen utensils and kitchen linen. From the living room, as well as from the kitchen, there is a lovely view of the Belmontelaan and the park like square “Ericaplein”.








